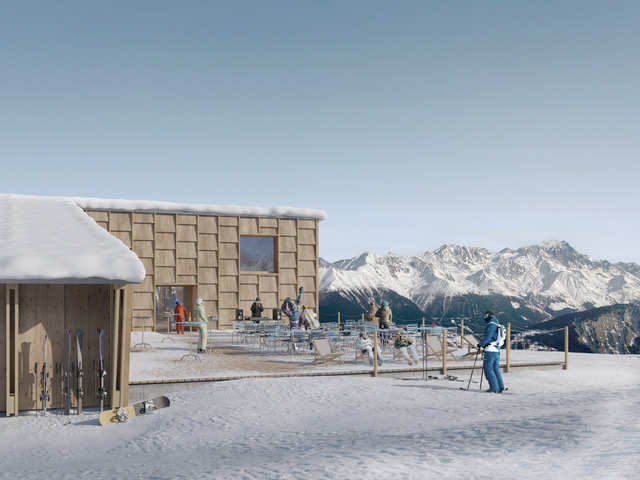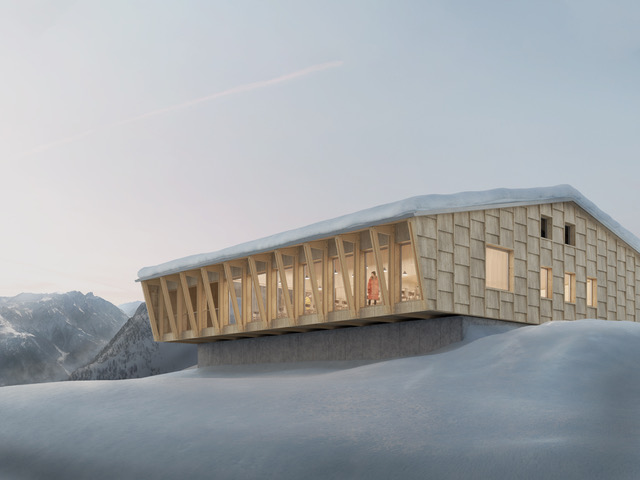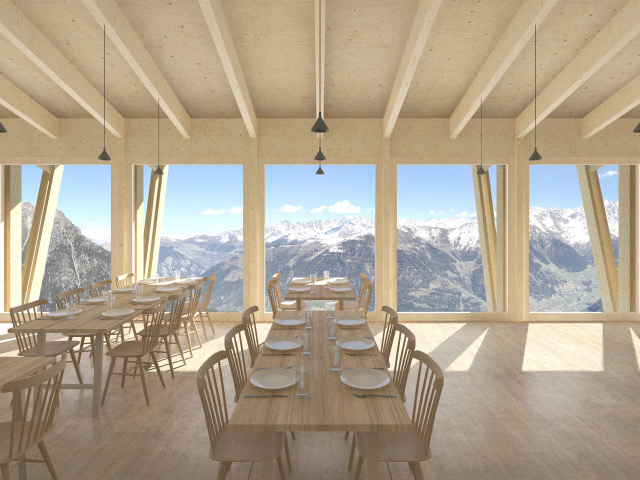A new 4 seasons restaurant project at the top of the Champex-Lac chairlift!
It’s time for the Breya restaurant to be revamped! The Board of Directors of the TéléLaFouly-ChampexLac SA ski lift company, in collaboration with the Service Immobilier et Patrimoine (SIP), launched an architectural competition last February with a view to renovating and/or rebuilding the La Breya mountain restaurant.
The ambition of the ski lifts? To transform this restaurant into a “jewel in the heart of the Alps”, appreciated as much by sportsmen and women as by people who love gastronomy. Its renovation is an opportunity to move towards a “4 seasons” operation and will increase its quality of welcome in summer and winter. Its family aspect will also be improved. The two children’s areas are proof of this!
The main difficulties of the specifications for the architectural offices lay in the desire to link sustainability, quality of reception, reasonable budget, conditions at altitude and respect for the landscape.
The jury, presided over by the cantonal architect Philippe Venetz, deliberated last June and the “Là-Haut” project, designed by the architectural firm CB architectes in Sion, was unanimously selected.
The “Là-Haut” project meets most of the requirements formulated by the client. The proposal of an L-shaped implementation on the current location of the restaurant seduced the jury. Especially since the terrace, visible from the ski lifts, will be able to attract the eye of passers-by in winter as well as in summer. According to the architectural firm’s design proposal, the terrace will be protected from the wind, which often plays spoilsport in this region.
The main dining room will be surrounded by bay windows that bring dynamism and modernity to the restaurant and offer a breathtaking view of the Combins and Vélan mountain range.
In addition, the reuse of existing structures, such as the slab and the basement (if their condition allows it) was essential in order to propose a more sustainable and financially less expensive project. The impact on the climate and the landscape will be minimal because the need for concrete is not very high. In addition, a rainwater harvesting system will be installed.
The project of CB architects is simple and effective and proposes places of conviviality by making the best use of the exterior and interior spaces.
The Pyrus project by Localarchitecture in Lausanne and the 2189 project by Game-VS SARL in Martigny came in 2nd and 3rd place respectively.
The restaurant is located at 2198 m. in the municipality of Orsières, at the top of the Champex-Lac chairlift and enjoys an exceptional panoramic view of the Alps, which was skilfully exploited by the Crognaletti et Biselx office. We are already looking forward to the progress of the project


