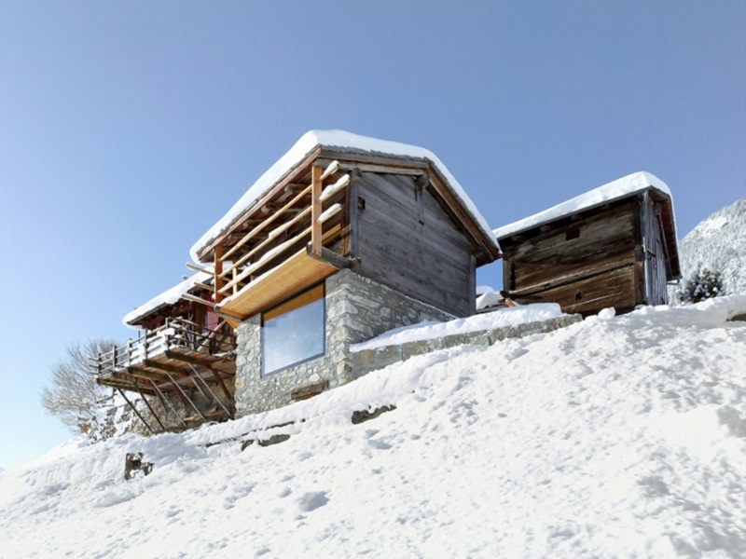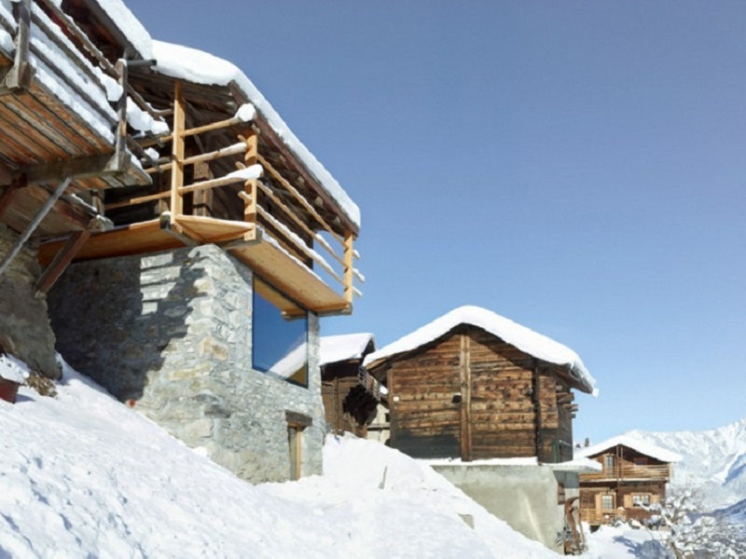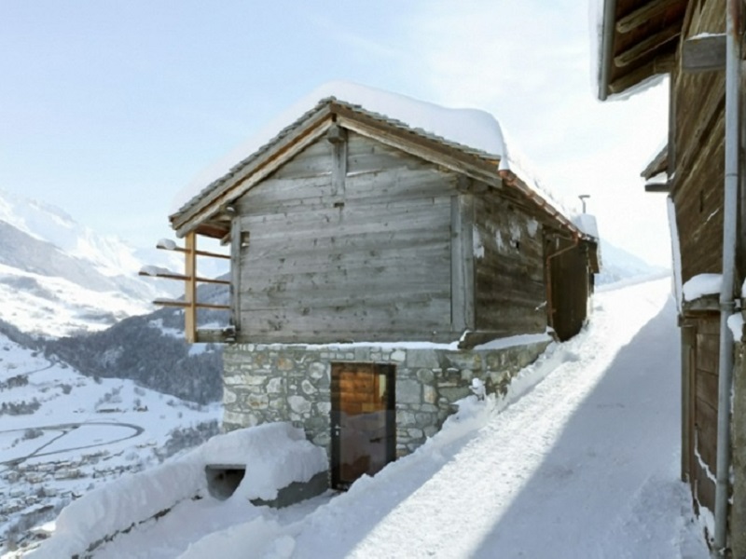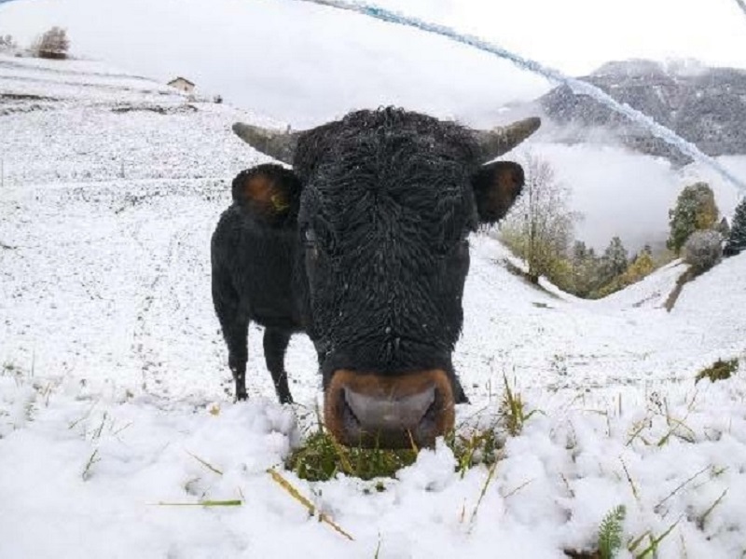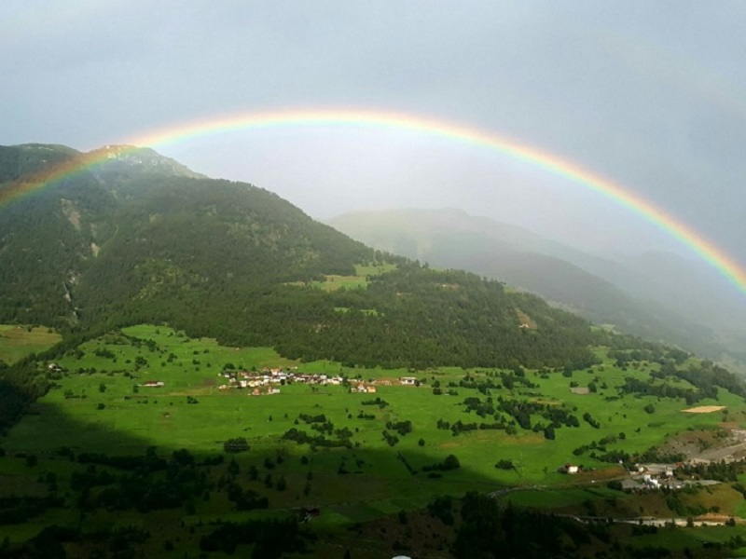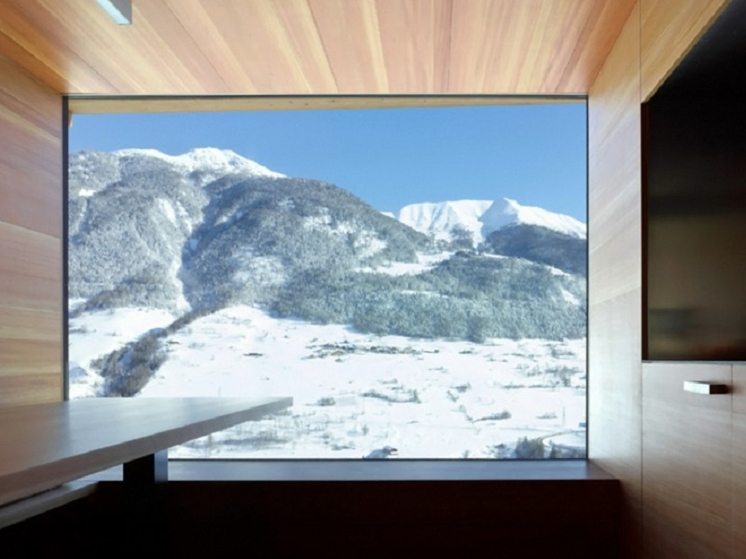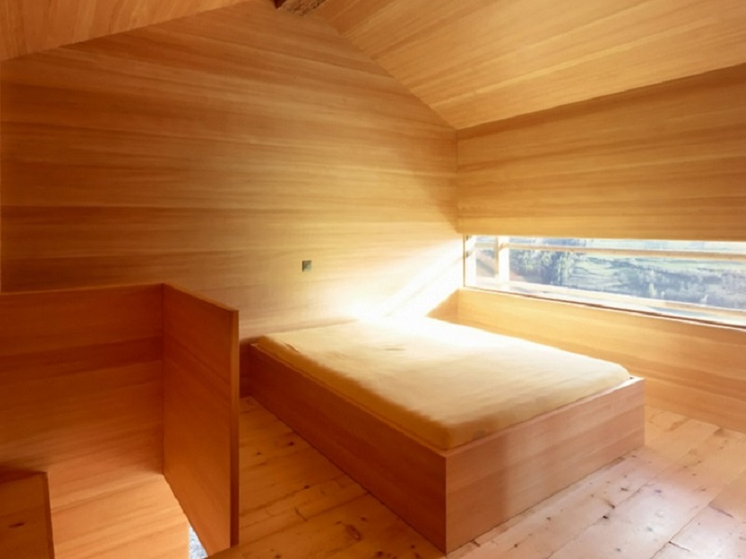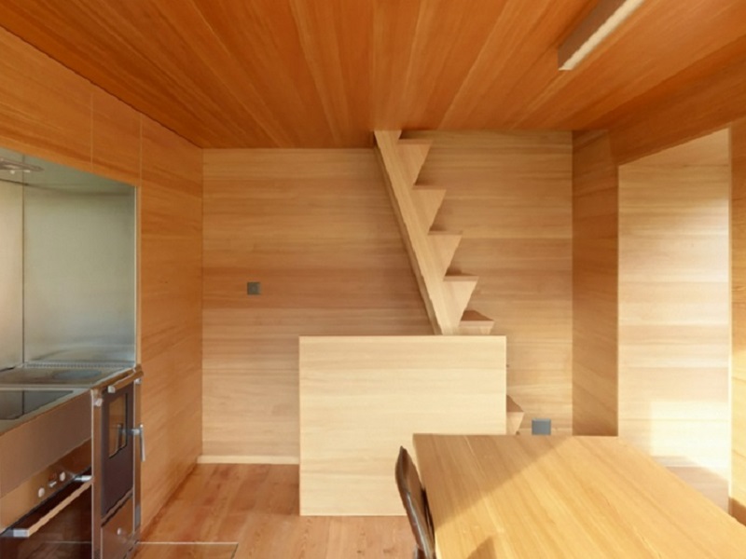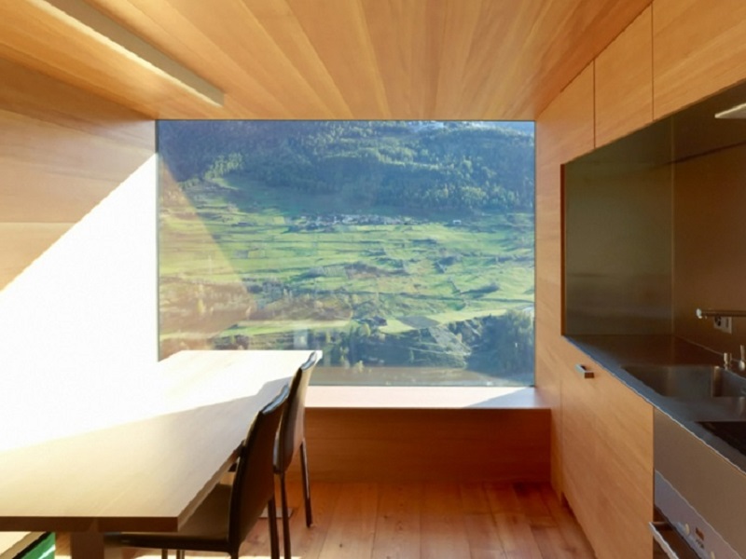The site in a hamlet on a mountainside enjoys an unobstructed view of the Alps and the villages below.
The former barn-stable dating from 1780 has been converted into a vacation home, which fits within the existing walls on a floor area of 16 m2 on 3 levels for the living part.
An underground extension houses the technical room.
The intervention on the outside was limited to the creation of new openings, the renovation and securing of the gallery as well as the development of the entrance area.
The position of the existing entrance has been maintained, it gives access to the ground floor, in the kitchen/living room from which one can admire a magnificent view through the large opening created in the stone wall.
Upstairs is the master bedroom with access to the gallery.
The bathroom and the children’s bedroom are on the lower level, the old cattle door is replaced by a glass door bringing natural light.
The 3 levels are insulated inside the existing walls and entirely covered with larch strips.
The insulating glazing, the interior insulation work and the technical equipment provide all the comfort necessary for this vacation home.
Access to the chalet is provided by a cantonal road. This road is cleared every day. A large public and free parking lot is located near the chalet.
The price includes electricity, cleaning, bed linen, wood, bath towels and all kitchen accessories.
The chalet is also equipped with free Wifi.
Do not hesitate to contact us for any information about the chalet, the region, the activities …
A catering service is also available for good meals.
Looking forward to welcoming you at the Biolley.
